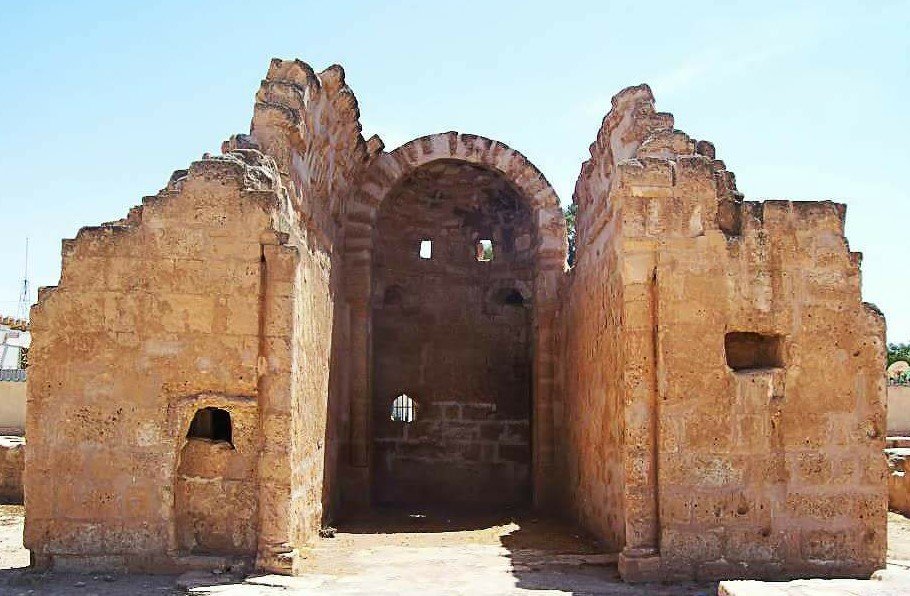early islamic architecture.
The arrival of the Muslims in Cyrenaica in 641AD and the subsequent taking of Tripolitania in 642 AD, heralded the beginning of the early Islamic and Fatimid architecture period in Libya, which remained until the 19th century. Early Islamic architecture was relatively plain, with the 11th century Fatimid period bringing a more ornate style, which was greatly influenced by the architecture of Mesopotamia and Byzantium. The Fatimids introduced the use of keel arches (a low wide arch with a pointed apex) and the Squinch (which is a frame used to form a structure which enables a square room to achieve an octagonal or circular dome. These were often used above their Qiblas (the mecca facing wall of the mosque) and Mihrabs (a niche in the Qiblas).
Another addition to the original Islamic architecture was the use of very large columns and decorative imagery on the interior and exterior of the building. The oldest Islamic sites are mostly found along the coast, and notable examples include the famous Atiq Mosque, Gasr Al-Hajj and the Ajdabiya palace and mosque1.
ATIQ MOSQUE
The Atiq mosque is located in the oasis village of Awjilla, in Cyrenaica. Built in the 12th-century, it is the oldest mosque in the region2. The mosque has 21 conical domes made from a mixture of mud brick and limestone. Each of the domes has a small opening, allowing a source of light into the building. The name ‘Atiq Mosque’ means ‘Old Mosque’ in Arabic. The domes are also the source of ventilation and cooling. This unique building is built over an area of 400 square metres (4,300 sq ft) and has nine doors opening into the interior of the mosque. The walls of this mosque are 40 cm thick3. There is a minbar inside the mosque where the prayer leader stands. The architecture of the minbar, is similar to that of those in Arabia and East Africa, suggesting that those who built this mosque were the followers of Ibadi Islam4.
Atiq Mosque. Awjilah, al-Wahat District, Libya
Public domain, via Wikimedia Commons
Gasr Al-Hājj
Built in Tripoli, in the middle of the 12th century, Gasr Al-Hajj (Pilgrim’s castle) served as a fortified granary castle. The wealthy used the castle to store local produce, with the local families each given a designated room in which they kept goods such as grain and olive oil. The castle was also used as a place of rest for travellers and pilgrims on their way to coastal cities. The circular shaped building has 114 chambers and a main entrance gate5. Although the 114 rooms could correspond to the number of local families at the time of construction, the local villagers believe that the number 114 symbolises the number of Sura in the Qur’an.
Gasr Al-Hājj, David Stanley, CC BY 2.0 via Wikimedia Commons
Ajdabiya Mosque
The remains of the Fatimid Ajdabiya mosque date back to the 10th century AD, the period of the Fatimid caliphate. The courtyard is surrounded by a singular colonnade, while the interior facade is made of large piers with semi-circular niches, normal for the Fatimids. The aisles inside the mosque run vertically to the qibla (towards Mecca). The majority of the stone engravings found in this mosque are now kept in the Cyrene Museum, in Cyrenaica6.
Remains of the Fatimid Palace Ajdabiya
Sketch of the Remains of the Fatimid Palace, Ajdabiya, 1824, by J-R Pacho
Established in the 10th century by the Fatimids, the Ajdabiya Fortress Palace is considered to be one of the most significant Libyan Fatimid monuments of its time.The fortress has an elaborate entrance complex, which leads to a central courtyard measuring 14 metres square. The end of the courtyard leads to a suite of rooms. The architectural features of the palace suggest that it could have once been home to an important Fatimid Caliph or ruler, and may have also been a place of rest for the Fatimid Caliph Al-Mu'izz. At present the palace is mostly in ruins. However, accounts of visitors to the palace in 1824 AD, confirmed that, at the time, the structure still had walls and most of the corner towers were present with damaged roofs and unfortunately covered by rubble7.
Although it is often stated that Ghadames derives its name from the Roman town of ‘Cydamus’ founded on the site, and whose ruins are visible, archeological discoveries indicate that Ghadames was occupied as far back as the Paleolithic period2 making it one of the oldest constantly inhabited towns of the Sahara3. In actuality, the Roman name of Cydamus itself appears to be a corruption of the name ‘Tidamensi’, an ancient Berber tribe of Fezzan4.
The architecture of Ghadames is uniquely suited to the harsh, desert environment which surrounds it: the town’s houses are constructed with limestone, mud and palm wood. The walls of these multi-story homes are whitewashed to deflect the sunshine, and provide excellent climate control by keeping the rooms cool in the summertime and retaining heat in the winter5.
Traditional Ghadames House.
Wikipedia Commons
FOOTNOTES.
https://en.wikipedia.org/wiki/Fatimid_architecture
Petersen, Andrew (11 March 2002). Dictionary of Islamic Architecture. Pg 166.
Ham, Anthony (1 August 2007). Libya. Ediz. Inglese. Lonely Planet. p. 132.
Petersen, Andrew (11 March 2002). Dictionary of Islamic Architecture. Pg 166.
Temehu.com. “Qaser Alhaj -The Pilgrim Castle.” Qasr Al-Haj (Qaser Alhaj)-The Pilgrim Castle. Accessed February 18, 2021. https://www.temehu.com/Cities_sites
Temehu.com. “Islamic Tourism & Ancient Mosques In Libya.” Islamic Tourism & Ancient Mosques In Libya: Accessed February 18, 2021. https://www.temehu.com/islamic-tourism-and-mosques.htm.
ibid





